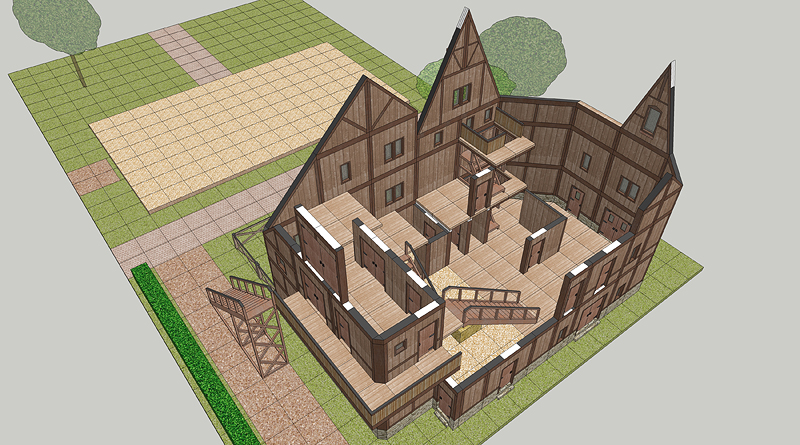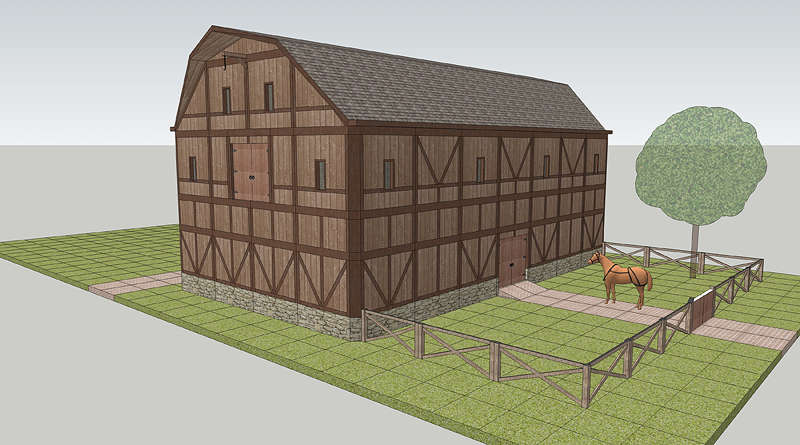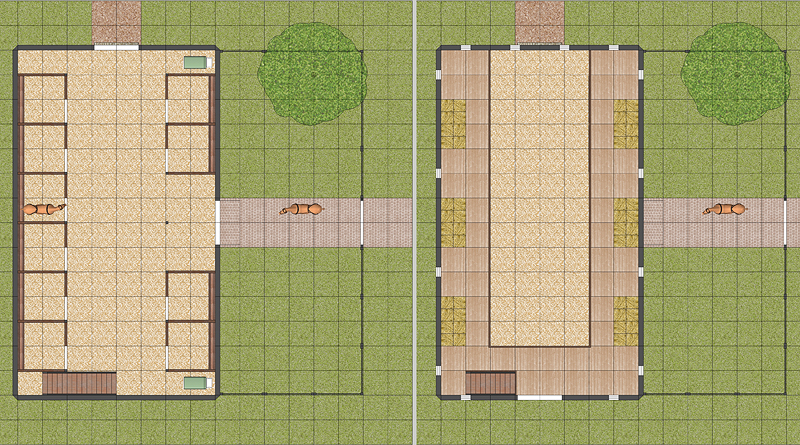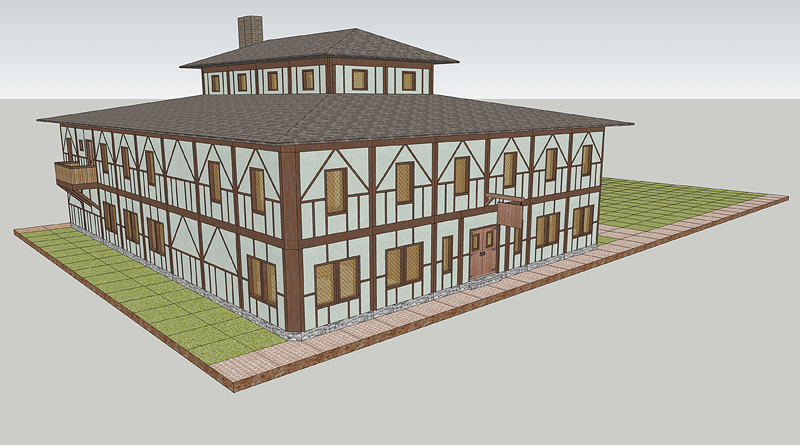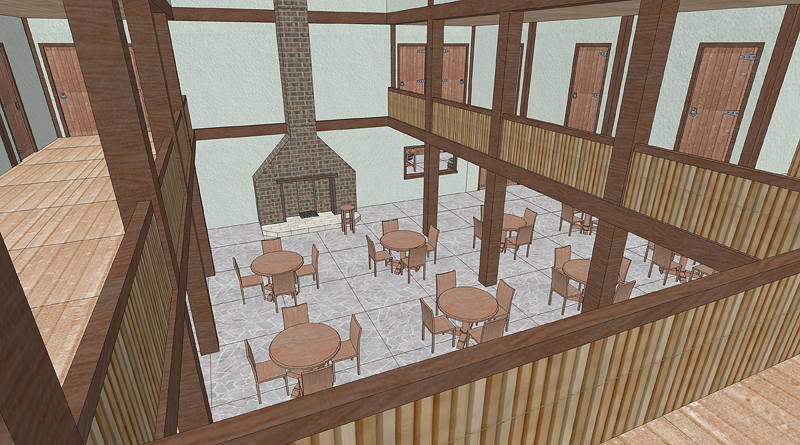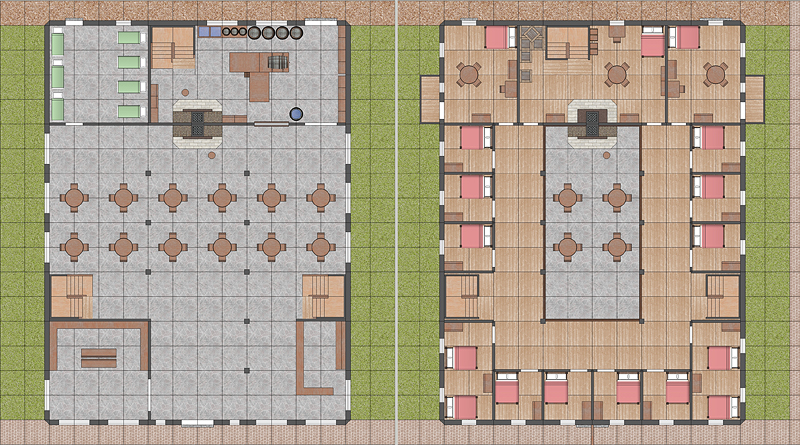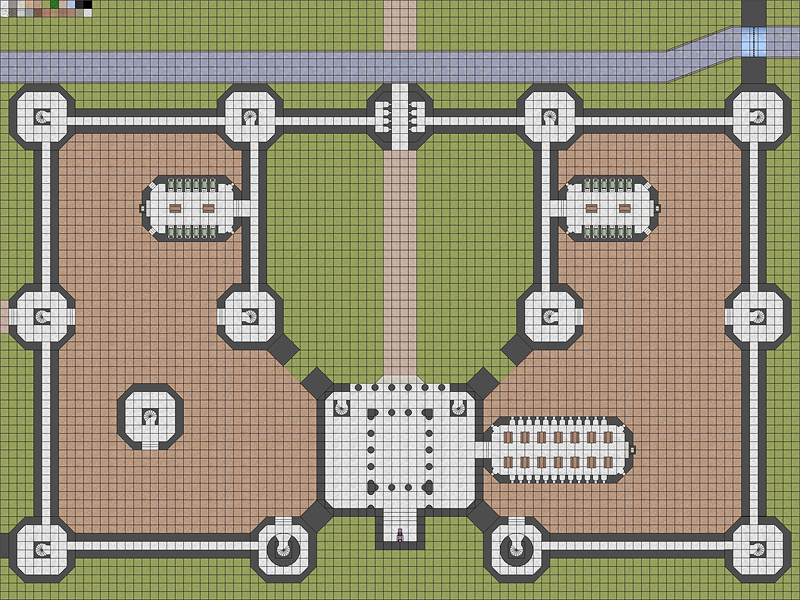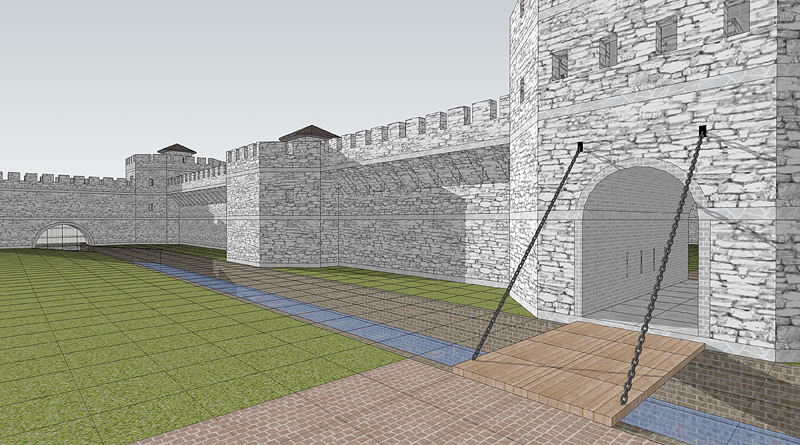
Mr. Hook's GENERICA Project
RPG Cartography / Visual Aids
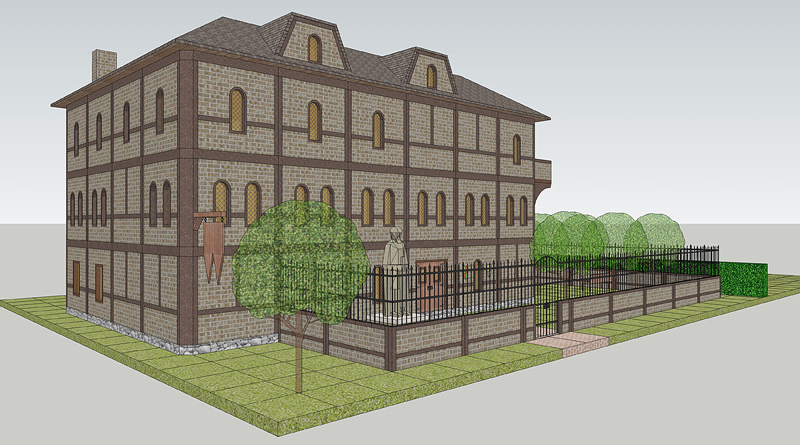
Mr. Hook's GENERICA Sample Renders
Mr. Hook’s GENERICA SketchUp project is a collection of modular wall sections that can be configured into printable, usable paper RPG maps when viewed from the top down (with SketchUp’s Parallel Projection Camera), but can also be viewed from a 3D perspective in order to generate quick and easy visual aids. In the top-down view, the tops of the wall sections have been made to resemble the door, window and wall markings of traditional pencil-and-paper RPG maps. The 3D perspective views offer fully articulated staircases and furniture props with variably textured wall, floor, and window tiles. Rather than post every single SketchUp component separately, I have compiled my GENERICA modules into “Wall Set” collections, sort of like a box of building blocks you can use to build your own RPG maps with. For each uniquely textured Wall Set, I have also created a corresponding model to demonstrate what sorts of structures can be built with GENERICA wall sections. So the GENERICA Wall Set: Inn model contains all of the individual building blocks which have been designed and textured to facilitate the construction of inn and tavern models. Whereas the GENERICA: Inn model is a fully furnished and designed structure which has been divided into separate floors. The way in which I’ve divided the grouped GENERICA components into separate floors is a rather important feature which enables you to hide the floors above to reveal the floors below when generating top-down RPG maps for each floor. I have provided textures for various flooring materials, but I can’t supply you with every conceivable floor plan, so you’ll have to create your own floor sections (or modify the floors provided). Likewise, I can’t provide you with every conceivable roofing solution, so there are no GENERICA roof components per se. However, I have invented several roofing solutions for my own GENERICA model designs which can be modified or rebuilt to meet your own roofing needs. GENERICA Castle sets are a modular system of towers, stairwells and wall-walks that can be configured in a wide variety of interchangeable castle structures. Again, rather than posting each individual component separately, GENERICA Castle models have already been configured into various buildings and interconnected wall sections. Each model has been placed on a 360’ by 480’ grid that can be connected to other GENERICA Castle sets in order to form even larger fortified towns and villages. All GENERICA wall sections are meant to fit a standard 1 square = 5 feet RPG tabletop gaming grid. Each wall section is 10 feet tall. The floor space in between each storey is 1 foot thick. Most “ground floor” sections have an additional foot of material at the base to represent the building foundation. Here is the link for Mr. Hook’s GENERICA: RPG Cartography collection at Google 3D Warehouse: Sample images (these are raw SketchUp renders with no enhancements):
You can download a fully functional version of Google SketchUp for free at the official SketchUp website: http://sketchup.google.com/download/All of the models at Google SketchUp 3D Warehouse can also be downloaded for free, hence all of my GENERICA Wall Sets and Castle modules are free of charge! |
Mr. Hook's GENERICA Sample Renders
Mr. Hook's 3D Warehouse GENERICA Page
